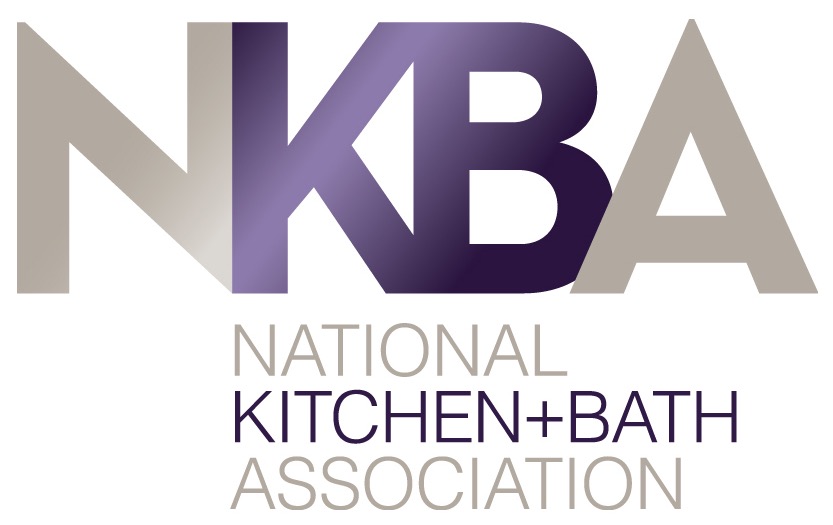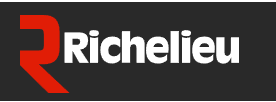Setup
1. Looking for your version of the catalog
2. Downloading Catalogues
3. Setting your Price, Charges Scheme (only if needed to show retail price)
4. Setting your design Preferences
5.Setting Your Floor and Elevation Measurement Schemes
Designing
1. Setting up your Design Screen and Tools
2. Client Info
3. Wall Creating, Resizing, Adding and Naming
4. Editing Walls (heights, colors, placement Zones)
Important Designing Information
1. Designing 0.25 (1/4″) Off the Walls or Using Shelf Cut to Size
Modules
1. Wall Modules
2. Tall Modules
3. Stackable Modules
4. Corner Modules
5.Outside Corner Module and Shelves
6. Island Modules
7. Using Dummy Helpers
Parts
1. Panels
2. Dividers
3. Fixed, Adjustable, Bridge, Glass, Shoe Shelves
4. Corner Shelves – Please see Corner Module Above
5.Outside Corner Shelves – Please see Outside Corner Module Above
6. Regular and Scooped Drawers
7. Jewelry Drawers
8. Cleats
9. Toe Kicks
10. Valance
11. Backs
12. Inserts
13. Doors
14. Tops
15. Filler
16.Door and Drawer Locks
17. Placing Additional Edgebanding
Accessories
1. Ironing Board
2. Lights & Accessories
3. Office
4. Garage
5. Pullout
6. Closet Rods and Wardrobe Lifts
7. Tilt-out
8. Wire Baskets
9.Doors and Drawer Locks – coming soon
Moldings
1. Toe Base
2. Front Mounted
3. Top Mounted
4. Bottom Molding
Obstacles
1.Obstacles, Switches, and Outlets
Extra Fees
1. Extra Fees
Global Attributes
1. Changing Colors, Handles, Inserts, Profiles, and Finishes
Tips & Tricks
1.Centering a Tower
2. Re-Scaling a Tower and Moving Modules
3. Using F3, Control, Shift, and Arrow Keys
4. How to add a Bridge Shelf (2 Options)
Changing LOGO’s and Text Content
1.How To Change Your LOGO and Text Box Content
2.How to Change The Text on The Contract
How to Add Notes
1.Adding Notes to Your Design
2.Adding Notes Into Your Quote
Quotes
1.How to Create Perspective View Pictures
2. Quick Price & Item List
3.Item List
4.Creating a Quote
5. Creating a Contract
6.How to Create Floor Plans Using Print to PDF
7. How to Create Drawing Layouts
Sending a file to Manufacturing
1. Send a File to Manufacturing
Designing Practice
1. Standard Reach-in (1 Wall)
2. Standard L-Shaped Closet (2 Walls)
3. His and Hers (3-Walls)








WE ARE SOCIAL